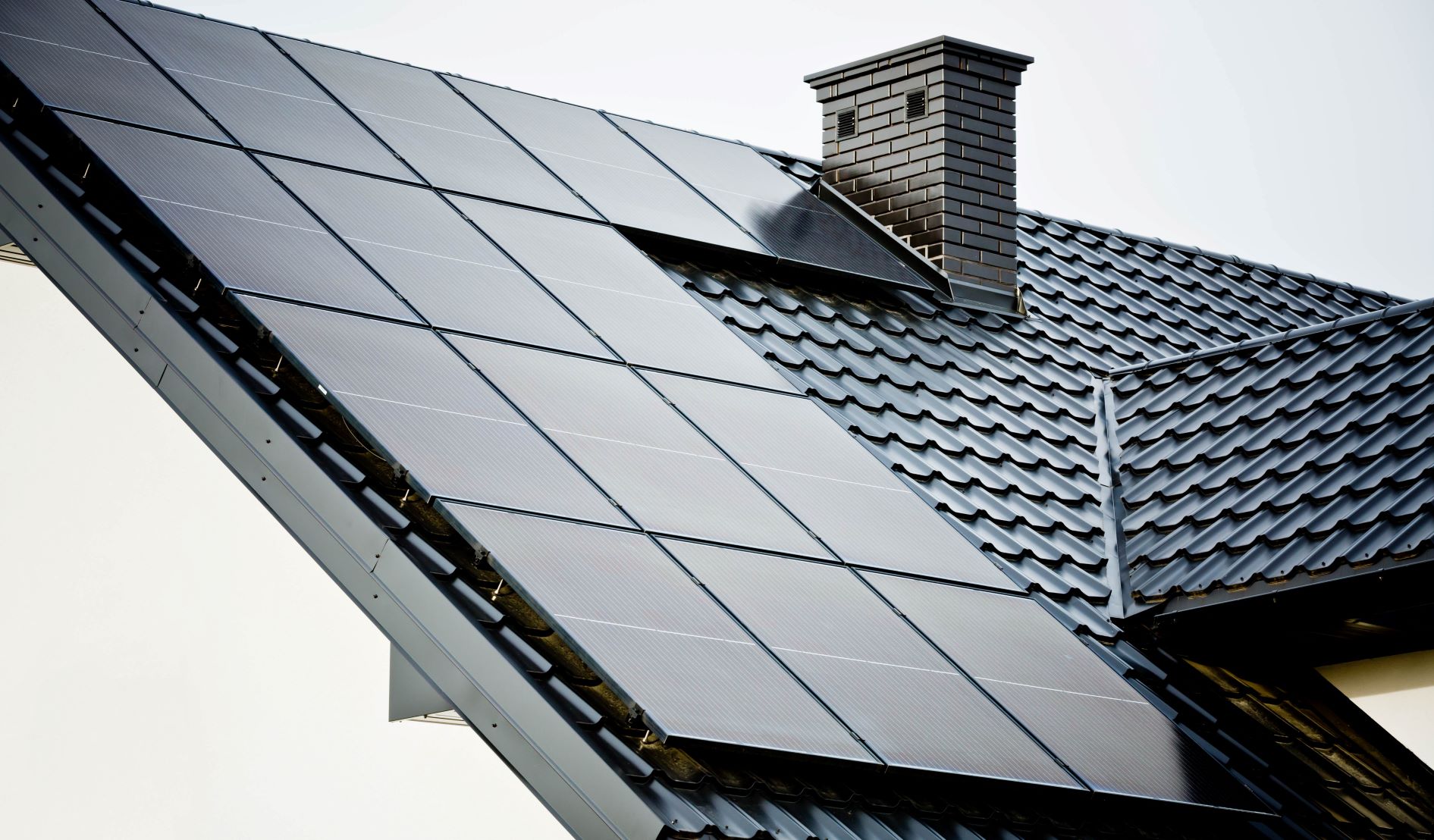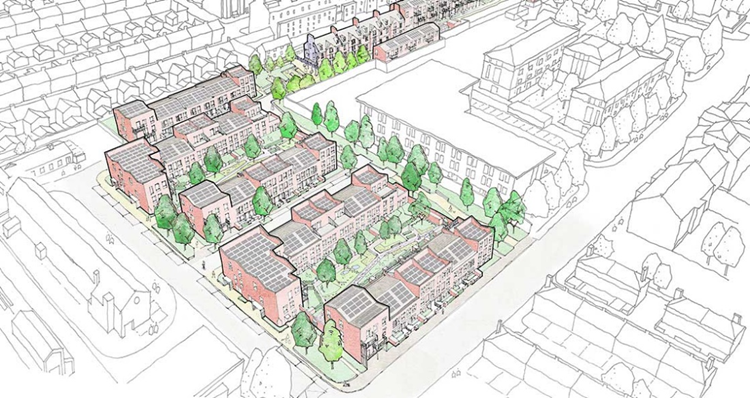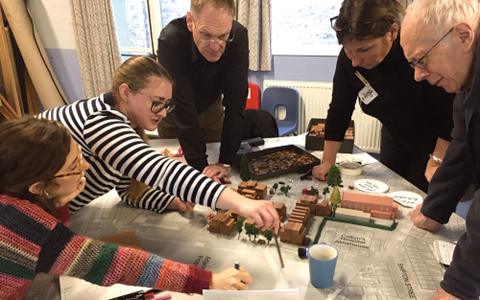Posted By:
Cara Jenkinson
Cities Manager

Zero-carbon homes form part of Action 18 in the 50-point Climate Action Plan for Councils, to require buildings on council land to be extremely energy efficient, using the Passivhaus standard or similar.
The energy efficiency of UK housing is very poor, contributing significantly to carbon emissions, and around 13% of households are living in fuel poverty. It’s vital that new houses are built to higher standards so that they don’t need costly retrofitting in the future.
City of York Council is building 400 “zero-carbon in use” homes, which are properties that can be warmed and supplied with electricity and hot water without generating carbon emissions. The homes will be built to Passivhaus certification, a standard that leads to very little heat loss. Air source heat pumps will be used for heating and hot water, with roof-mounted solar panels supplying electricity.
The 400 Passivhaus homes will be built across a number of council-owned sites. The council is taking a holistic approach to make these developments truly sustainable. The homes will:
The developments will include homes for private buyers, social rental and shared ownership.
The first 3 sites for the new zero-carbon homes were approved in summer 2022 and construction began that July. Caddick Construction was appointed as the contractor for the 112 homes to be built at the Duncombe Barracks and Burnholme sites. As part of its delivery contract, Caddick will create 30 jobs, 22 work placements and a training scheme for 14-19 year olds, as well as supporting skills development in the supply chain working alongside York College, York Apprenticeship Hub and Job Centre Plus. It also aims to source 70% of the subcontractors and suppliers within 30 miles of the sites.
Richard Greenwood, Director of Housing at Caddick Construction
An average new-build home emits around 1.5 tonnes of carbon dioxide (CO2), so the annual carbon savings from energy use for all 400 new Passivhaus homes will be 600 tonnes.
The council has also considered embodied carbon in the design process. This is all the carbon emitted to produce the materials for construction and is usually neglected in carbon calculations for new buildings. In one instance this approach helped save a forecast 120,000 kg of CO2 equivalent (CO2e), just by changing the foundation design on one of the schemes.
The energy used in each home will be far lower than in a standard new-build property. Over the course of a year, each Passivhaus home will generate at least as much energy as it uses, and many properties will actually create a surplus.
Total energy bills in the Passivhaus homes will be more than 75% lower than those for a new property built to standard building regulations.
The original plan was for 40-60% of the homes on each site to be affordable housing, which is more than double what current planning regulations require. The new Labour administration has now committed to providing 100% affordable housing on council-owned sites, with the intention that these will all be Passivhaus standard. These savings will greatly help tackle fuel poverty and increase residents’ disposable income.
The council chose to build on its own land rather than sell it off to give itself greater opportunity for social impact. The project is expected to improve people’s health by encouraging active travel, and by providing warm, well-ventilated homes.
Developments are designed to discourage car use, with an average 0.5 car parking spaces per home. Instead, each home has a bike shed. At the Bunholme site, cycle parking spaces even outnumber bedrooms. Homes open onto communal green spaces that run between the homes and around the sides, rather than opening onto roads. Instead of car-dominated roads, each of the new developments has child-friendly “play streets”. New pedestrian and cycle connections will be created between new homes and existing neighbourhoods, schools and shops.
Lizzie Le Mare, Director at Tibbalds Planning and Urban Design
City of York Council is using grant funding (from the Local Government Association) to work with a local college to train up lecturers on Passivhaus and to offer conversion courses that help local gas engineers work on heat pumps.
York’s Housing Development Programme has picked up 3 awards before it’s even been fully completed. In 2022 it was recognised with the Award for Best Housing Scheme at the Planning Awards, as a winner of the Housing Design Awards, and also with a Royal Town Planning Institute award for Excellence in Plan Making.
The context for York’s ambitious programme has particularly impressed, as it’s one of the most complex conservation zones in the UK, home to 24 character areas in the historic core of the city alone. There are also tight local authority boundaries where green belt surrounds York, making it even trickier to design developments that respect the historically and culturally significant character of the city.
Royal Town Planning Institute judges
Housing Design Awards judges
The project aims to increase biodiversity in the area by ensuring that the landscaping around the houses is good for wildlife.
Councillor Denise Craghill, Former Executive Member for Housing and Safer Communities (2021), City of York Council
The project started in 2017 as a build of standard affordable housing. However, following the council elections of 2019, the new Green Party/Liberal Democrat coalition was keen to deliver net-zero carbon in-use across all developments, in line with York’s climate emergency declaration, which sets a target of 2030 for the city to reach net-zero emissions.
The current Labour administration, which took over after the 2023 elections, shares the commitment to energy-efficient, low-carbon housing, ensuring the work continues despite political change, but with a new emphasis on providing more affordable housing, as well as on retrofitting existing housing in York.
Building an entire development of homes that are net zero in terms of carbon emissions is more expensive, and therefore potentially costlier for residents to purchase or rent. Original plans were to use new market sales to subsidise the cost of 40% of the homes, with 20% of homes affordable for social rent and 20% affordable for shared ownership.
Now, with the new aim being 100% affordable housing as well as Passivhaus standard, there are financial challenges for the council. However, this ambitious aim has been achieved on the site at Ordnance Lane by reviewing the design and increasing the number of homes. The council is now exploring funding options to consider how best to achieve 100% affordable, Passivhaus-standard housing on all its sites, including working with the new Mayoral Combined Authority to unlock funding.
Council officers carefully recruited a multi-disciplinary design team that would work on the scheme for at least 5 years. By setting ambitious goals and embedding design principles at the heart of the procurement plan, City of York Council was able to attract more specialist consultants. Architect firm Mikhail Riches is leading the project, having previously delivered the award-winning Norwich Goldsmith Street project. Its multi-disciplinary team has now developed a detailed technical design for the project.

The Passivhaus developments use pre-made timber frames, which makes the project lower risk for contractors. The project is also exploring other innovations such as more permeable paving and non-concrete drains.
Communities have been heavily involved in designing the scheme. Each scheme involves 3 stages. Co-producing the Duncombe Barracks development, for example, involved a day-long interactive workshop at a local church. This featured a detailed design workshop with briefings from the design team in the morning, followed by a hands-on modelling session in the afternoon with inspiration from over 200 drawings provided by the children from a local school.

Engagement has continued past the design phase, with local residents invited to meet with the contractor, Caddick, and the council’s development team just before construction began at Duncombe Barracks.
More novel engagement methods have been used too, including the Passivhaus Pod, an onsite demonstrator for children, residents and local builders to see for themselves what a Passivhaus building is like in practice.
Angela Koch, Imagine Places planning consultancy
Councillor Denise Craghill, Former Executive Member for Housing and Safer Communities (2021) , City of York Council
York’s programme aims to give more local people the skills to work in sustainable building. The procurement process incorporated skills development for contractors, who were asked how taking part would increase green skills. The council set out minimum requirements for supporting skills and apprenticeships. Contractors also agreed to spend a minimum number of hours supporting the local college in teaching green skills. Contractors had to input into the design of new college courses on the Passivhaus approach. The council was also able to obtain grant funding from the Local Government Association to train local tradespeople on solutions such as air source heat pumps. The council has established a stakeholder group with local colleges focused on sustainable building, which involves both the council’s housing and skills teams.
As City of York Council was starting from scratch on this programme, the initial sites have required considerable time and effort to design, and design fees were higher than previous new-build schemes, adding 3% to build costs.
The Passivhaus standard adds around 10-15% to the basic build cost of a property, with the use of a timber frame resulting in additional cost pressure due to recent material price inflation. Solar panels have become much cheaper in recent years, but as these are so heavily used in the developments they add £4,000-£5,000 per property. The renewable heating units (air source heat pumps) are the most expensive piece of kit, and full supply and installation of ducting can be around £10,000.
There haven’t been any specialist eco grants for new-build properties but City of York Council is working with Homes England, who are keen to support the council’s zero-carbon approach. This has helped the council unlock extra Affordable Homes Programme grant funding. The scheme is funded through a mix of Right to Buy receipts, Homes England funding and market sales.
Council officers took care to recruit a multi-disciplinary design team, committed to working on the scheme for at least 5 years.
Councillor Kate Ravilious, Joint Executive Member for Environment and Climate Emergency
This’ll be key to future projects, and working with colleges is key.
Better standards set by government would reduce challenges faced by the council.
Check out York’s design guide .
Contact the council: Michael.Jones@york.gov.uk
It’s great York Council is building new homes to Passivhaus standards, providing healthy homes as well as cutting emissions. It’s impressive that York has also considered the embodied carbon in construction materials. The government now needs to make sure that building regulations are updated to include embodied emissions so that these are always considered.
It’s good to see that political change at the council hasn’t changed the overall commitment to energy efficiency. The council’s focus on affordable housing is important and, while it’s facing challenges in building the full complement of Passivhaus homes that it wants to, there are useful lessons for other councils on achieving affordability without losing the highest standards of energy efficiency.
Affordability is also about running costs, so councils must strive to make sure new homes will have the lowest possible energy bills. National government also needs to ensure that councils have the necessary powers and funding to build homes that are affordable, healthy and zero carbon. It’s a false economy to build homes now that may need retrofitting in the future to keep them warm or avoid overheating.
All councils should also require that private developers build to the highest standards of energy efficiency, under Action 16 of the Climate Action Plan for Councils.
Friends of the Earth is showcasing specific examples of good practice in tackling climate change, but that doesn’t mean we endorse everything that a council is doing.
This case study was produced by Ashden and Friends of the Earth. It was originally published in March 2022 and was last updated in September 2023.
T: 0207 4100330 E: info@ashden.org
The Peak, 3rd Floor 5 Wilton Road, London, SW1V 1AP
Registered in England and Wales as a company limited by guarantee.
Registered number: 05062574/ Charity number: 1104153
See our privacy policy.
This site uses cookies to provide you with the best user experience. By using the Ashden website, you accept our use of cookies.
Stay up to date